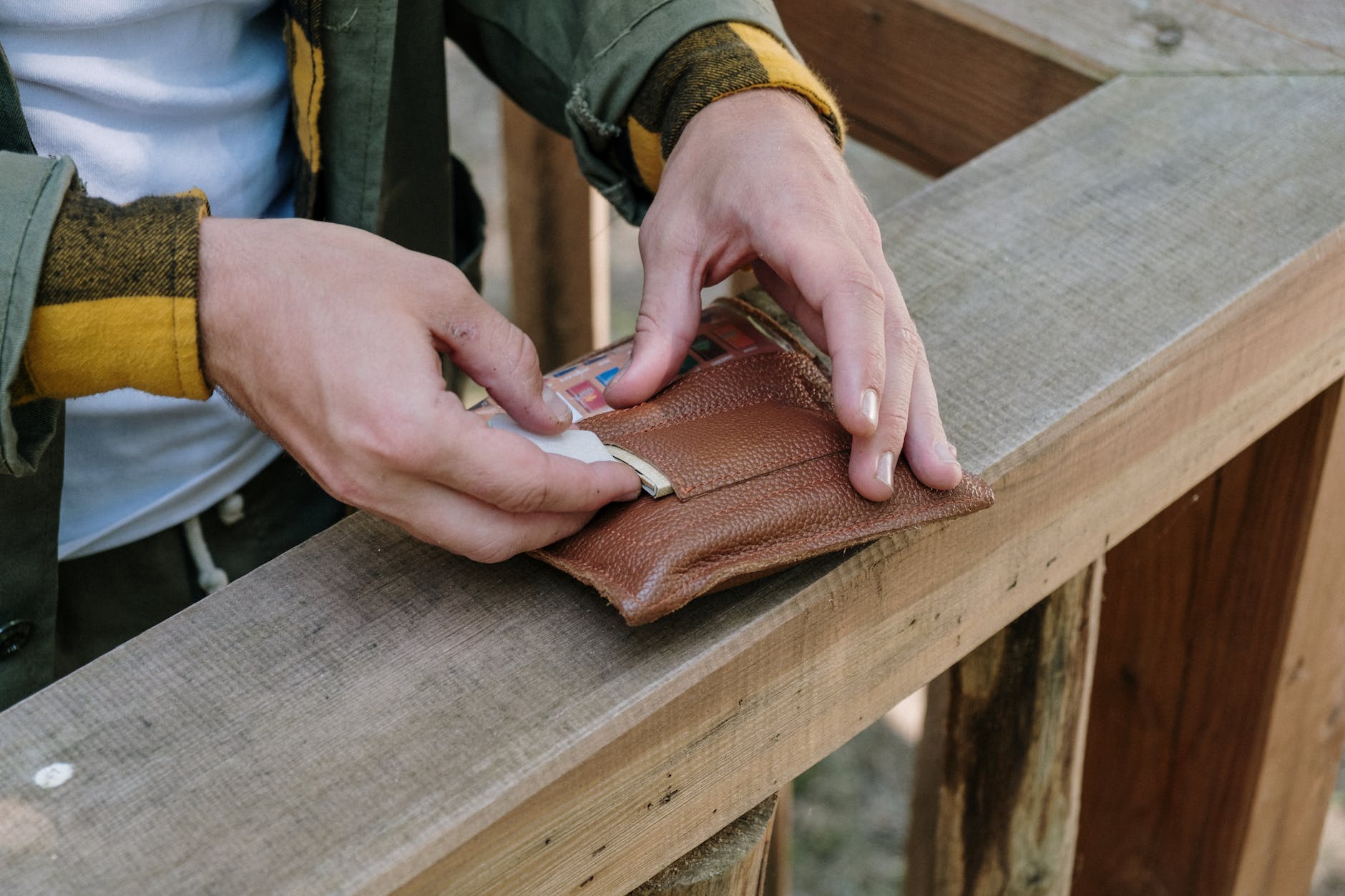A beautiful architectural element that offers both aesthetic appeal and useful space to a house are glass verandas.
It acts as a transition between the interior and outdoor spaces, giving a covered, pleasant spot for resting, socialising, or just taking in the scenery.
One critical aspect when planning to construct or modify a verandah is whether a foundation is necessary.
The need for a foundation is determined by a number of criteria, including the intended purpose, local construction requirements, soil conditions, and structural design. This article dives into the significance of verandah foundations, explores the elements that influence their requirement, and provides tips for making an educated selection.
The Foundations’ Role:
Foundations are the basic support foundation upon which every building or structure is built. They uniformly transmit the weight of the structure to the earth underneath, keeping it from settling, moving, or collapsing.
Foundations for verandahs are critical to the structural integrity and stability of the overall structure. A solid foundation keeps the verandah level and stable, particularly in places prone to soil movement or ground subsidence.
Factors Influencing the Need for a Foundation:
1. Intended purpose:
The primary purpose of the verandah is one factor that determines whether or not a foundation is required.
A small, lightweight verandah that is used for adornment or as an entry may not need the same sort of foundation as a larger verandah that is intended for holding parties, supporting heavy furniture, or storing outdoor equipment such as grills and fire pits.
2. Building codes and standards in the municipality:
Building codes and standards in municipalities generally define when a foundation is required for various buildings, including verandahs.
These regulations have been put in place to ensure compliance with zoning laws, as well as safety and stability. In the event that these guidelines are not adhered to, the property may have difficulty being sold and may even face legal consequences.
3. Conditions of the Soil:
The nature and state of the soil on which the verandah will be built are key considerations to take into account when deciding whether or not a foundation is necessary.
In areas with unstable, expansive, or poorly compacted soil, it is very necessary to have an appropriate foundation in order to mitigate the effects of soil movement and prevent the structure from sinking. Trenching is one of 4 Geotechnical Testing Types Used in Construction, and it’s a method that can be used to examine the soil as the trench goes deeper, whether it’s lab-testing the soil or just a visual inspection. This method can help someone obtain a stronger understanding of the subsurface conditions, and in this case, it would contribute to deciding whether a foundation is necessary or not.
4. The Climate and the Weather:
In regions that are prone to locations that are prone to areas that are prone to severe weather conditions, such as heavy rainfall, freeze-thaw cycles, or high winds, it may be necessary to have a stronger foundation in order to withstand these environmental stresses.
A foundation may also be used to elevate the verandah by a little amount, eliminating water collecting and prolonging the verandah’s lifetime in the process.
5. The Design of Structures:
The complexity of the design of the verandah, including its dimensions, height, shape, and form, as well as the selection of its materials, may have an effect on whether or not a foundation is necessary.
Verandas that are larger in size or that are attached to homes that have many stories often need more substantial foundations in order to be stable.
Making an Informed Choice:
Before beginning construction or remodelling of a verandah, it is important to examine the elements listed above.
Consulting with a knowledgeable architect, engineer, or builder may give useful insights into your project’s particular needs. Here are some methods to help you make a decision:
1. Site Evaluation:
To establish the kind and condition of the soil, do a full site examination that includes soil testing. This information will aid in determining the best foundation design.
2. Construction Rules:
Investigate local construction rules and secure the required permissions. Compliance with these rules is critical to ensuring your project’s safety and legality.
3. Design Considerations:
Consult with a professional to create a verandah that meets your demands while also complementing the architectural style of your house. Load-bearing capability, wind resistance, and drainage should all be considered in the design.
4. Foundation Alternatives:
Consider numerous foundation alternatives, such as concrete slab, piers, footings, or helical piles, depending on the site circumstances and local restrictions. Each approach has benefits and is best suited to certain soil and climatic conditions.
5. Budget and Longevity:
Include the foundation cost in your budget. While it may be more expensive at first, a well-built foundation may extend the life of your verandah and minimize maintenance costs over time.
The significance of a foundation in verandah building cannot be emphasized. It acts as the anchor for this significant architectural element, ensuring its stability, safety, and endurance.
The inclusion of a foundation should be based on a thorough examination of elements such as intended usage, local construction requirements, soil conditions, climate, and design concerns.
You can design a verandah that not only improves the appearance of your house but also offers a secure and pleasant environment for years to come by making an educated decision and working with pros.

