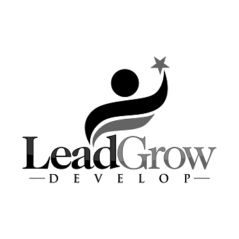The expansion or establishment of a new warehouse may become one of the major steps to increase storage capacity and efficiency in its operations. An optimally planned warehouse optimizes the space, streamlines the workflow, and finally supports the growth of business. This post presents an easy step-by-step checklist on creating a warehouse plan starting from deciding on the location to a layout that meets current and future needs.
Step 1: Defining Warehouse Goals and Requirements
Warehouse planning should, therefore, start by clearly defining what kind of goals or needs your warehousing requirements may target. This includes considering the type of goods stored, average inventory levels, and possibly the need to use certain handling methods when coming up with your warehouse plan. Thus, a company managing high-turnover items would prioritize easy access and fast retrieval, while one storing bulky materials would need to focus on creating as much vertical space as possible.
Step 2: Ideal Location Selection
Location choice for a warehouse has all the difference between the high logistics costs and delivery times. Where is the facility relative to the key distribution hubs, suppliers, and customers? Closer to major highways, ports, or airports makes shipping easier while a good labor market near the facility helps in good staffing efficiency.
Step 3: Zoning and Compliance
This means you avoid expensive delays or fines resulting from a violation of the zoning code. Always research local zoning requirements to ensure that your site selection is appropriately zoned for industrial or warehouse purposes. You may have specific rules relating to noise, waste management, or the environmental impact of the facility in other areas, and hence, researching early will ensure a smooth progression of your project.
Step 4: Layout your Warehouse
Maximize the warehouse space layout and workflow in order to increase employees’ productivity. The zones to be set up will include reception, storage, picking, packing, and shipping. Move each of the zones in the warehouse to an area that eliminates extra walking time and bottlenecks within the warehouse.
Lastly, the design must be such that it can be flexible when your business expands. It is better to construct flexible spaces now than to spend time and money later when your warehouse requirements change.
Step 5: Implementing Technology and Automation
In fact, incorporating technology and automation in your warehouse planning can really have the operational efficiency of your business at a level that would really enhance its potential. Among the largest benefits that an IMS or WMS system brings into managing a company’s warehouse operation include tracking stock levels or managing orders and giving instant updates on inventory locations, which helps reduce errors as well as making order fulfillment times faster.
This is a stage that the safety arrangements, including emergency exits and monitoring systems should be incorporated into the facility to ensure that the aims of keeping safety rules are achieved and the work environment is safe.
Step 6: Planning for Energy Efficiency and Sustainability
Sustainability is very meaningful, and this is not just because the act is environmentally responsible but also saves costs in the long run. Consider energy-saving solutions like LED lighting or a programmable thermostat while designing your warehouse. As lighting for their applications is LEDs with motion sensors, only the places that are occupied are lit; then resources are saved, which cannot be the case with traditional lighting.
Step 7: Staffing and Training Considerations
Proper staffing and training will always lead to effective operation in a warehouse. Decide on the number of staff you will require given the size of the facility as well as the design and extent of automation. If you have highly technically sophisticated warehouses, recruit people of appropriate technical skills or invest in training of existing employees.
Design a training program for new entrants and continuing programs for existing employees. Training should include any activity ranging from the use of machinery to safety measures, so employees are able to work effectively and with minimal chances of accidents occurring.
Step 8: Final Test and Quality Control
Conduct test run operations in a warehouse before finalizing the go-live process. Mock operations would practically have you going through various scenarios on checking workflow, finding bottlenecks, and eventually pinpointing changes that would actually help improve your process’s efficiency. The process also applies to the simulation of order pickings, packings, and shipping.
Carry out safety and compliance reviews to ensure that the warehouse meets all the necessary criteria. Lastly, seek the views of the employees and other stakeholders since they are most likely to have an appreciation of the changes needed practically. The input will enable you to make any last adjustments before the warehouse becomes fully operational.
Bottom Line
Planning a new warehouse entails every detail, from location and layout to technology and staffing. This checklist will take you step by step through the required warehouse planning in an orderly way to obtain an efficient, adaptable, and compliant facility. Proper preparation can work wonders in efficiency as your warehouse can offer today’s needs while evolving to fulfill all the changing requirements of tomorrow.
