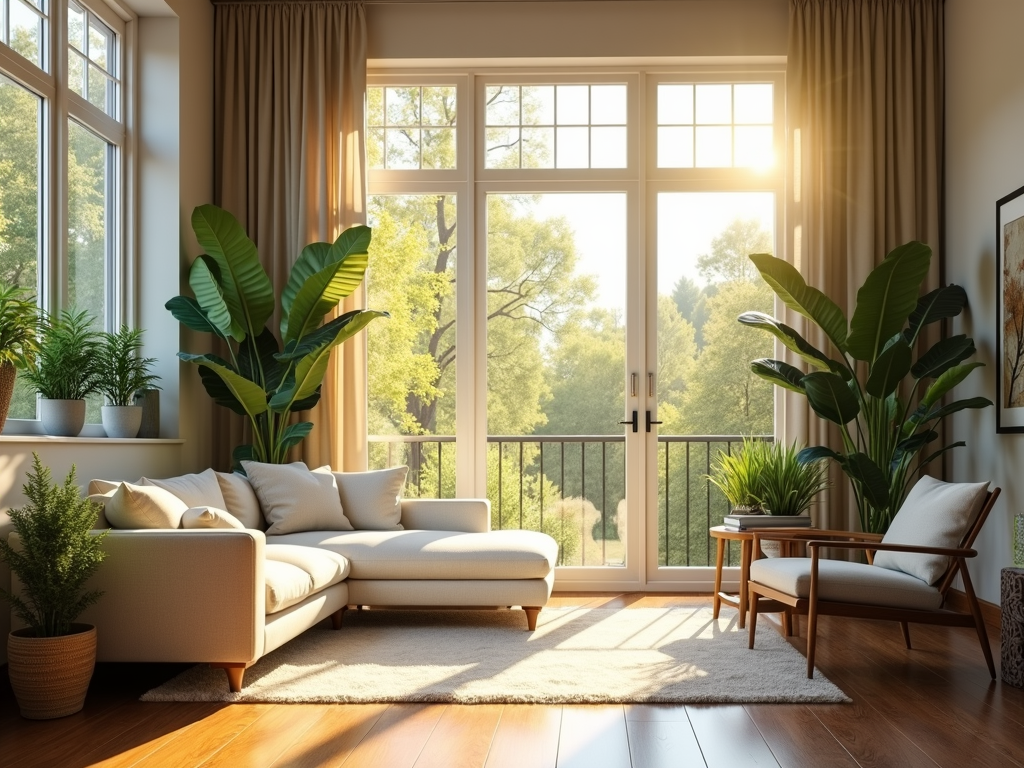A window is more than just an architectural decoration. The light that passes through it enhances the interior of a house or building. It also allows air inside your home. If you decide to transform your current living area into an open-floor space, it’s crucial to know what type of window will work best. For added functionality in tighter spaces, hopper windows for your home are a smart option that blends compact design with effective ventilation. A consultation from a local window expert will help you identify the perfect window for your home.
In this article, we’ll look at the benefits of choosing the right windows in your home. We’ll also walk through the eight common types of windows featured in open-plan living spaces.
Benefits of choosing the right windows
Picking the right window isn’t easy. It can make or break your home’s architectural design. Once you’ve chosen the right windows, you can enjoy the following benefits in your home:
Serves as protection. One of the primary purposes of a window is to provide a barrier from the elements. It also reduces the feeling of being enclosed or confined.
Boosts indoor-outdoor connection. More than getting a view of the neighborhood, it also enables the occupants to embrace the natural environment outside.
Gives the illusion of a more expansive space. The size of your windows significantly contributes to making your home appear broad. Open-plan home designs don’t have wall partitions, so the right window type can help light flow continuously, making it look spacious.
Enhances the architectural design and appeal. Windows can improve your home’s curb appeal. It can also emphasize the design, features, and layout of your interior and exterior.
Reduces energy expenses. If you choose to invest in the insulation of your windows, your house won’t consume too much energy keeping normal temperatures during summer or winter. Thus, lower energy costs.
Lets in natural light and air. Using windows, you can allow and limit natural light and ventilation enter your home. The Eastern and Western parts of your home receive most of the sunlight. So, you might want to install more windows and let in as much light as possible.
Types of windows for open-plan living

Open-plan living spaces are prevalent in most modern houses because it creates a sense of togetherness. The lack of partitions makes your room appear large. Despite the space, this floor plan helps bring people closer, especially during family gatherings.
Before you choose your windows, you should know what style you want for your house. Each style has a purpose — either aiming for plenty of light with a full view of the outdoors or light with ventilation.
Sometimes, building designers combine the styles to maximize both functionalities, especially in open-floor plans. For this reason, we’ve curated the common types of windows you can see in open-plan living spaces.
- Fixed windows
A fixed window is a type of glass window designed to only let natural light in. It’s customizable. Although it doesn’t open, it gives an unobstructed view of your home’s beautiful outdoor landscape through an array of glass panels.
- Bifold windows
A popular sliding window is a bifold window. It’s versatile and easy to operate. Like an accordion, you can stack it on one or two sides.
Most outdoor breakfast bars or indoor-outdoor kitchens feature bifold windows. Unlike other sliding windows, it doesn’t have tracks or panel frames making any indoor and outdoor activity seamless and convenient.
- Double-hung windows
A standard sliding windows slides horizontally, typically from left to right, while double-hung windows, also known as a sliding sash windows, slides vertically, with sashes moving from top to bottom.
Contrary to awning and casement windows, they don’t protrude when open. Also, you can control the air and light entering your home.
- Floor-to-ceiling windows
Floor-to-ceiling windows are also called walls of windows or expansive picture windows. They fuse with two or more glass types. For example, a picture window frame on the top and an awning window at the bottom.
Since they are wide and tall, they occupy much space and admit more sunlight than is sometimes necessary. For this, you might want to consider getting double-glazed ones. You can always opt for blinds or shades if double-glazed glasses aren’t within your budget.
- French door windows
Of all the abovementioned, a French door window is a traditional but timeless and elegant window type. In France, it’s called a ‘windowed door’ or ‘door-sized window’. This is because it’s large enough to be a door, only narrower.
It may be a window, but most houses use them to serve as a doorway to the patio. Like traditional doors, it hinges on both sides and opens outwards, like the one in the photo above.
- Clerestory windows
The existence of clerestory windows dates back to the Gothic era. These are standard features of churches, palaces, and religious structures.
Clerestory windows are positioned above eye level and below the roofline. This is the reason they were only used during the said era for ventilation. Then, they became a famous type of windows for architects and designers as they provided enough light inside without feeling too much heat.
Several types of windows for your needs
There are several window options. Picking the right one is not for decoration but practicality as well.
It won’t hurt to get a professional’s opinion if you want to choose the right window that complements your open-living space. Drafting or building design experts can help you get the types of windows you wish to match the design and layout of your home.
